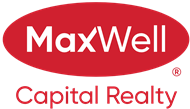About 96s, 203 Lynnview Road Se
Thoughtfully Renovated | 3 Bedrooms | Nature at Your Doorstep
Tucked into a peaceful, pet-friendly complex just steps from the ridge above the Bow River and Beaver Dam Flats, this beautifully updated home offers the perfect blend of style, comfort, and access to the outdoors.
Highlights You’ll Love:
A Modern Refresh, Done Right
Newly renovated kitchen with full-height cabinets, soft-close hinges, and elegant quartz countertops
Brand new stainless steel appliances, modern light fixtures, and fresh paint throughout
All new interior doors, trim, and casing for a clean, updated look
Luxury vinyl plank flooring on the main, plus new carpet and laminate upstairs
A Layout That Feels Just Right
3 bright upstairs bedrooms, including a primary suite with a walk-in closet
Beautifully redone main bathroom with a deep soaker tub, quartz vanity, and tiled walls and floors
Lower level is framed, with drywall loaded into basement and ready for your ideas—home studio, cozy den, or workshop
Location That Connects You to Nature & the City
Steps to scenic overlooks and trails through Beaver Dam Flats
A short ride to downtown - Deerfoot Tail and future Green Line LRT just a stroll away
Pet-friendly and community-oriented complex
This isn’t just a townhouse—it’s a place to plant roots.
A place to host friends, walk by the river, and enjoy life’s quieter rhythms—without losing access to the energy of the city.

